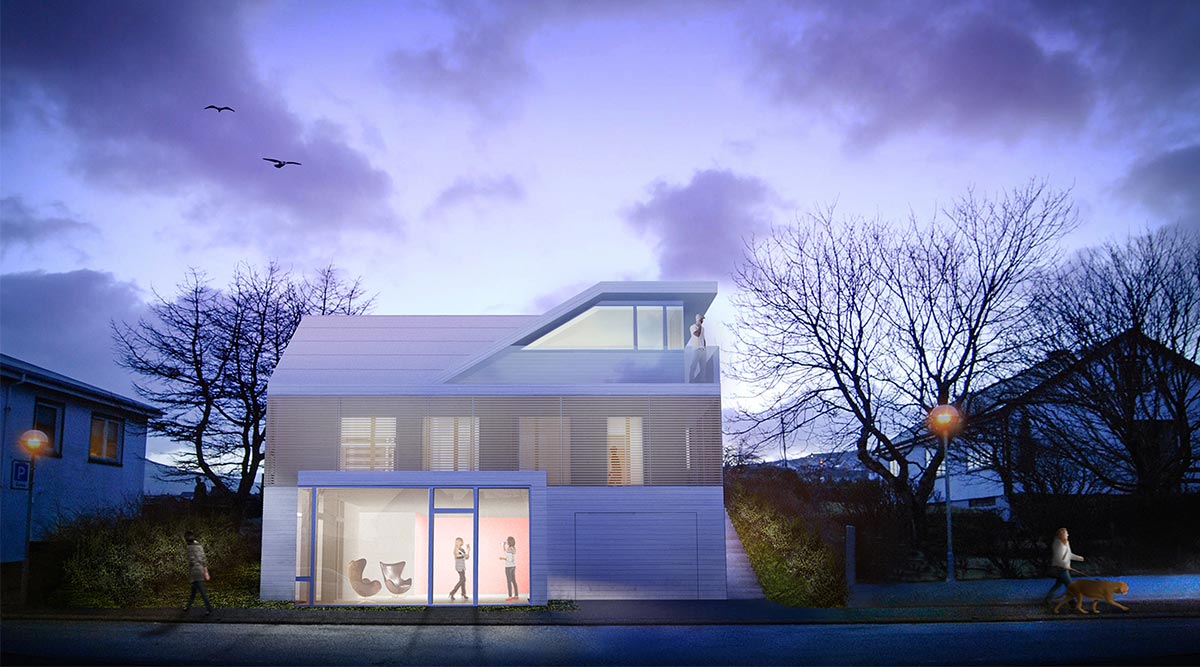The owner of the house in Tinghúsvegur have recently moved in. The project is a combined program with a retail space on the ground floor and housing on the first and second floor. The facade toward the public street combines an open facade on the ground floor for the retail space and a semitransparent wall of wooden lamellae giving privacy to the living space above.

 Poul Hansen warehouse inaugurated
Poul Hansen warehouse inaugurated 
