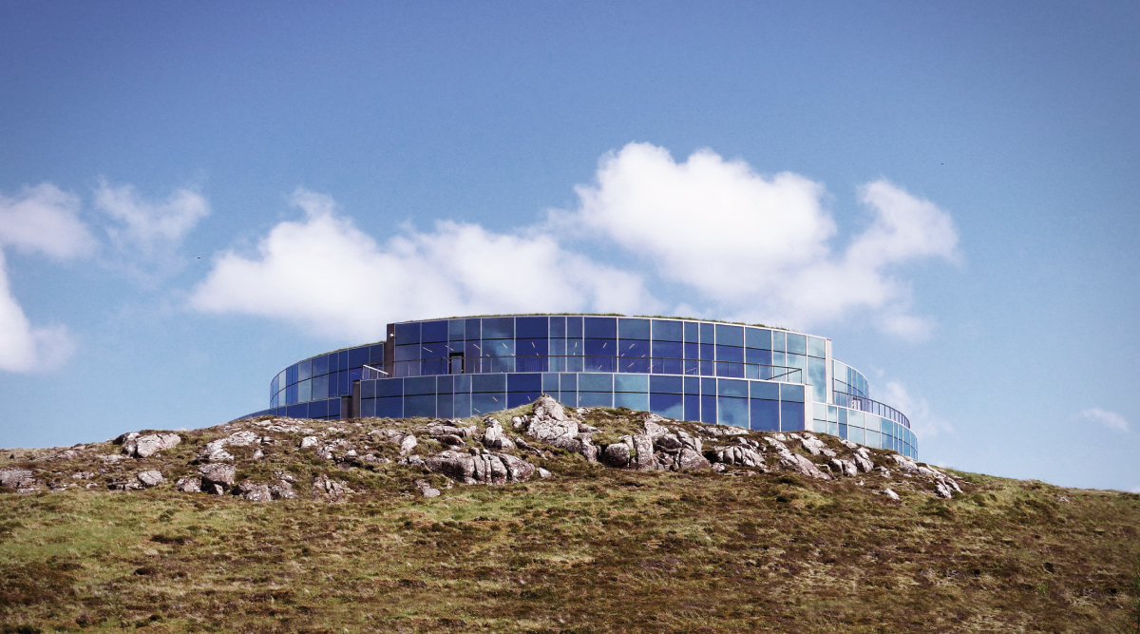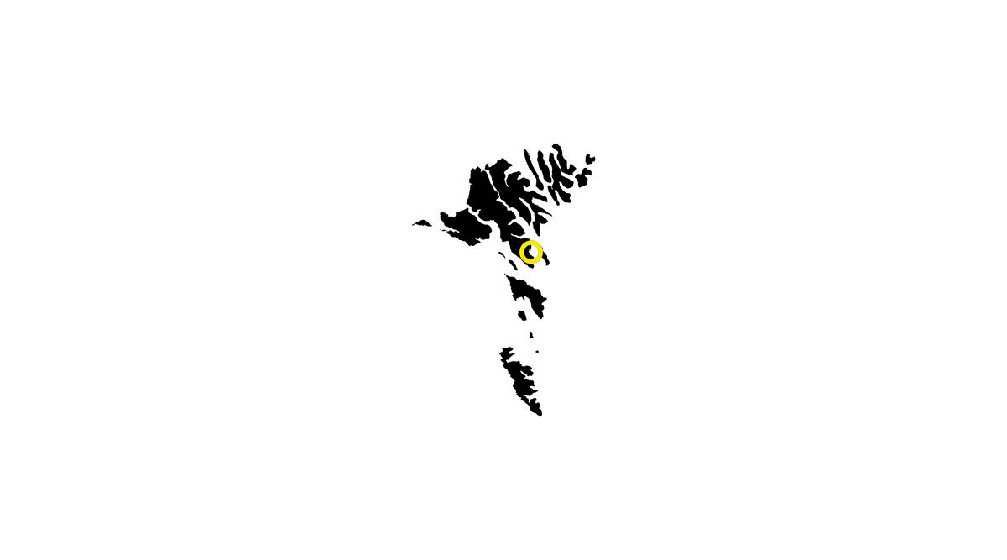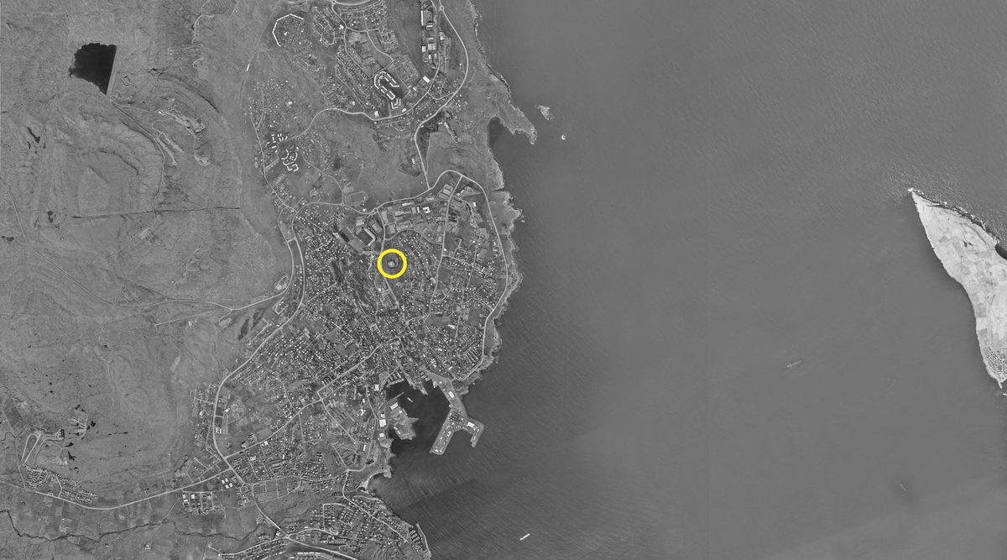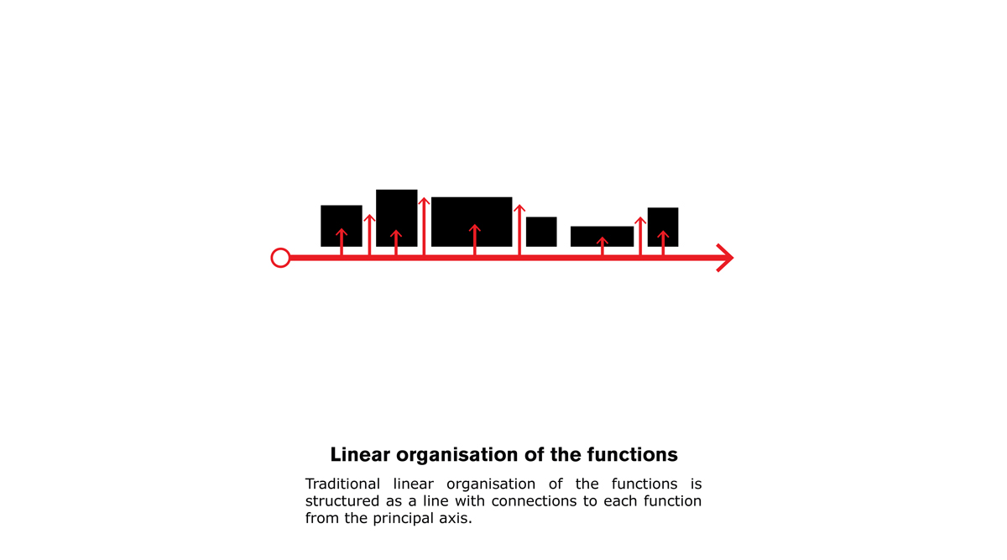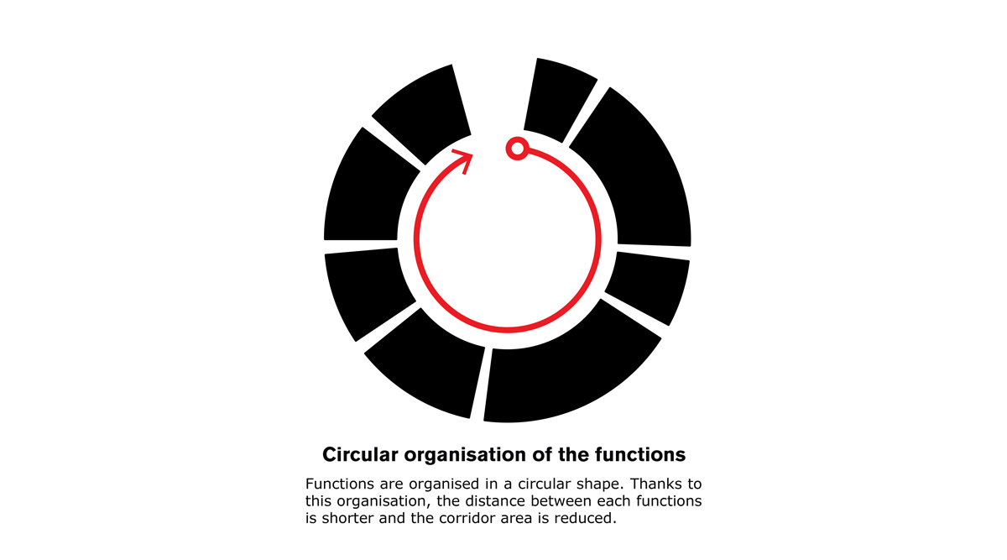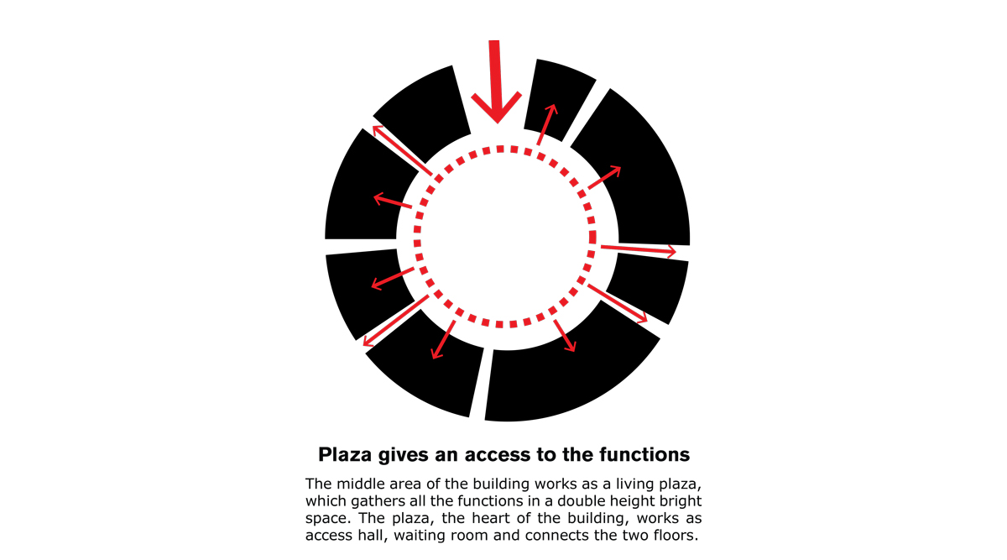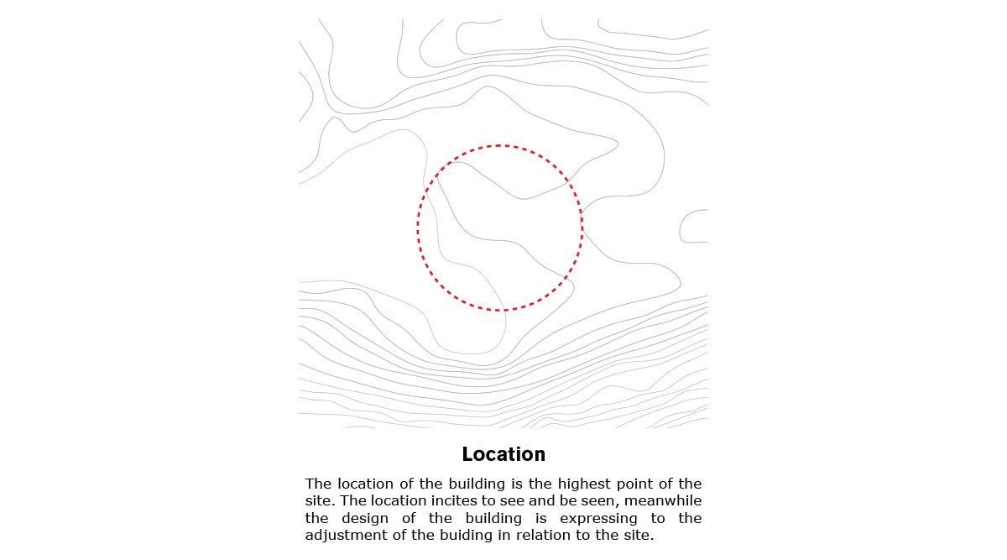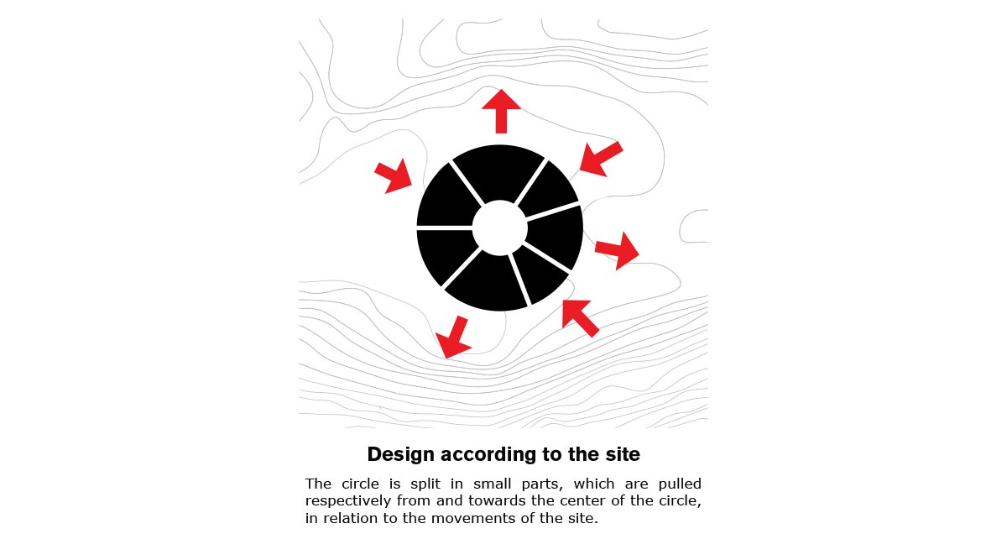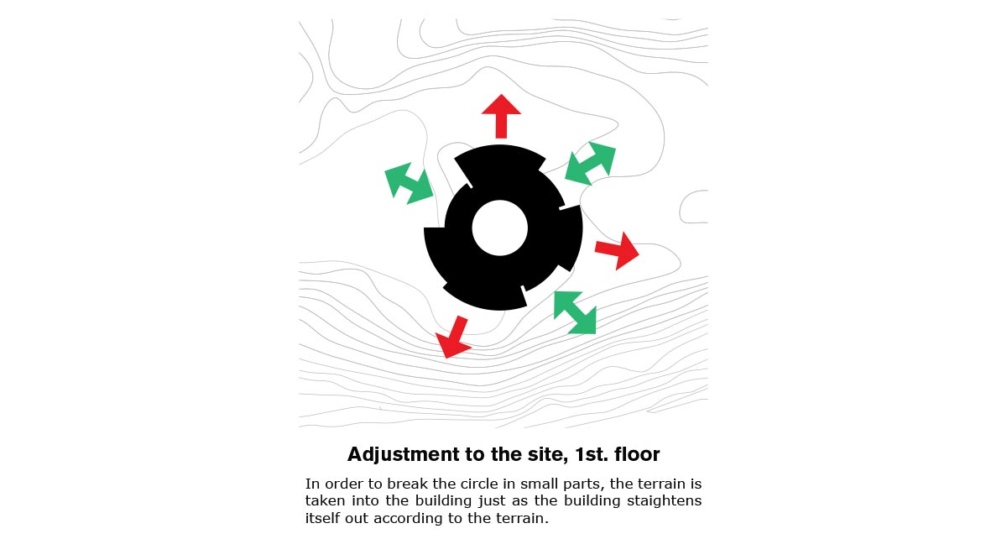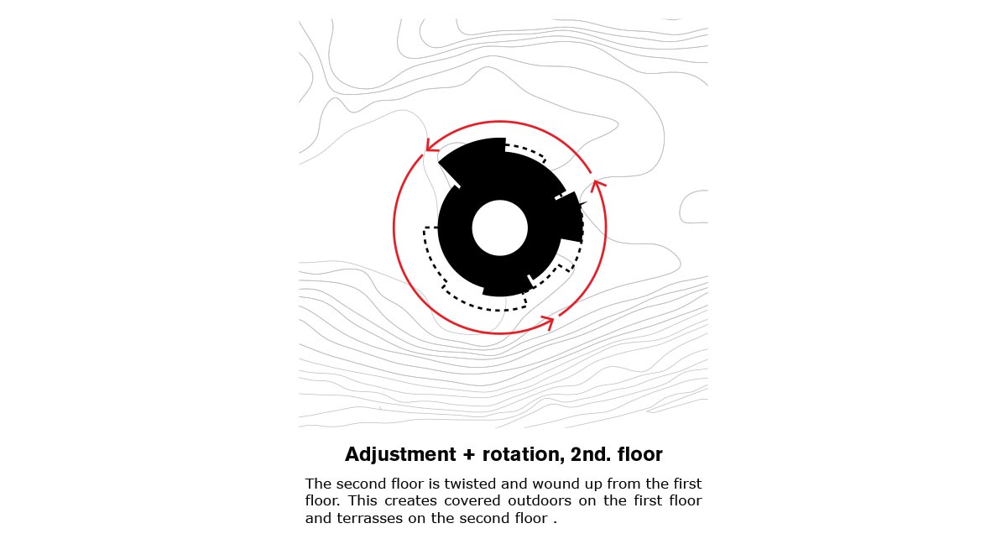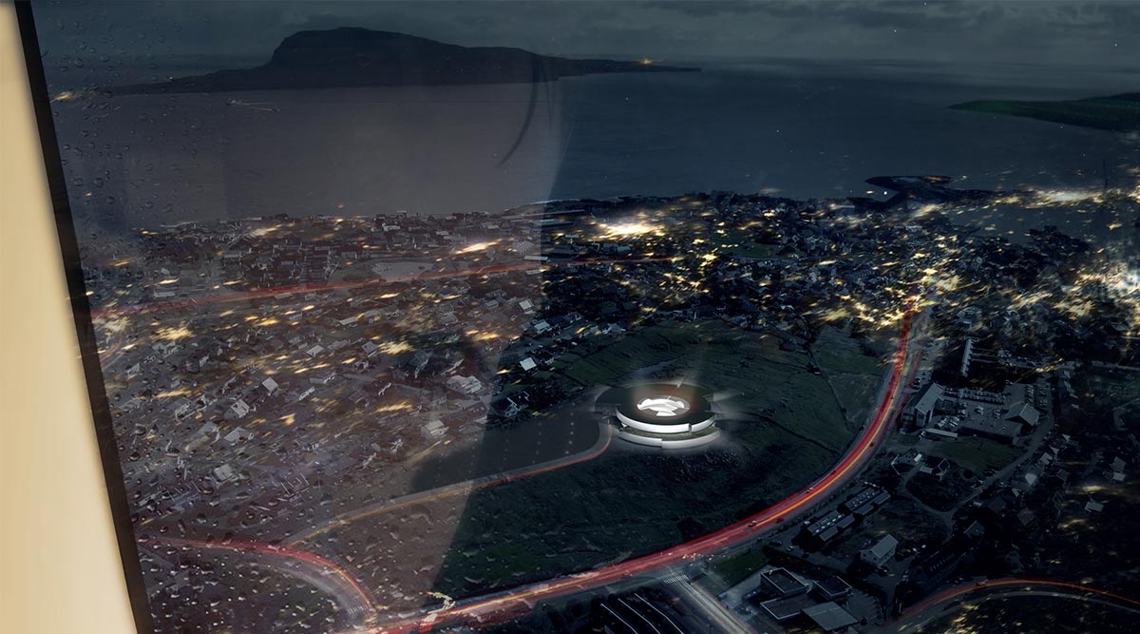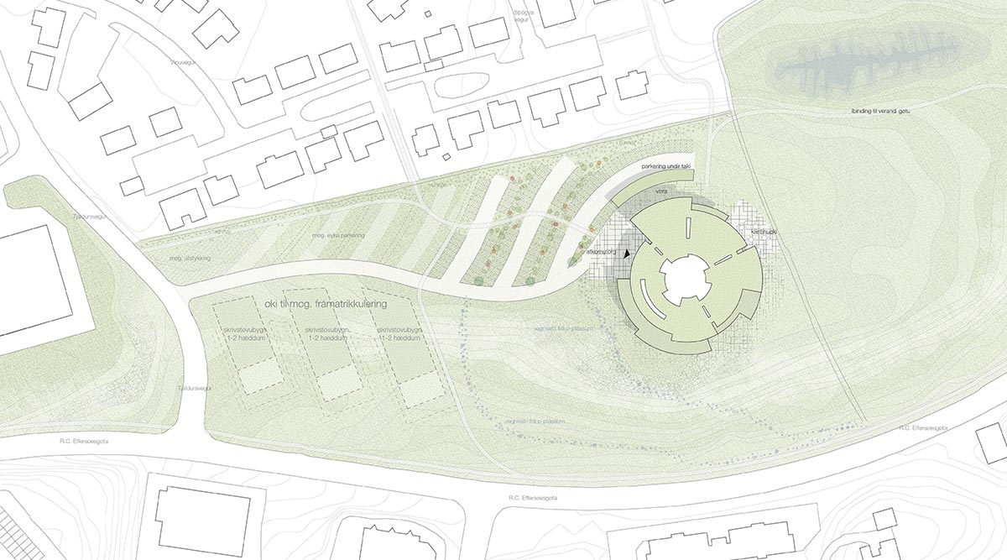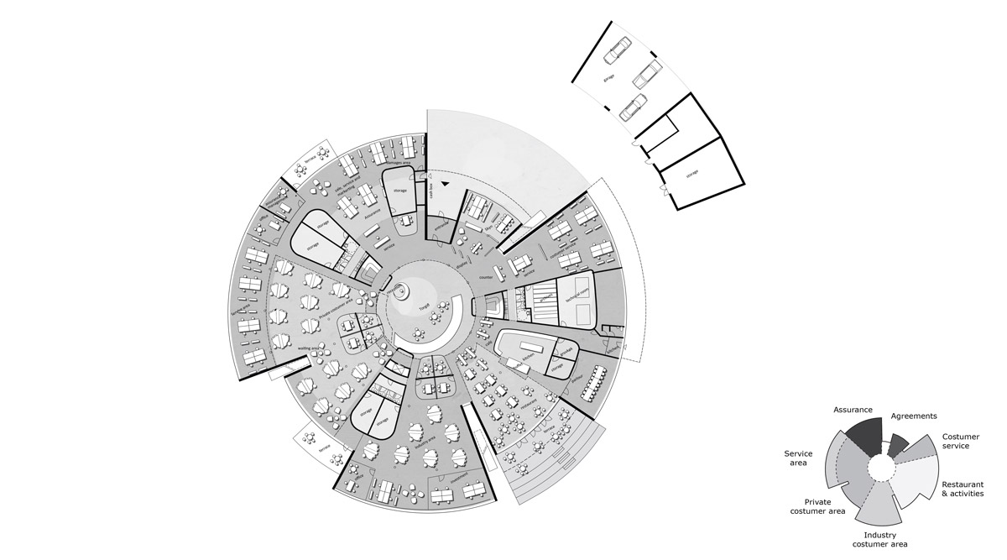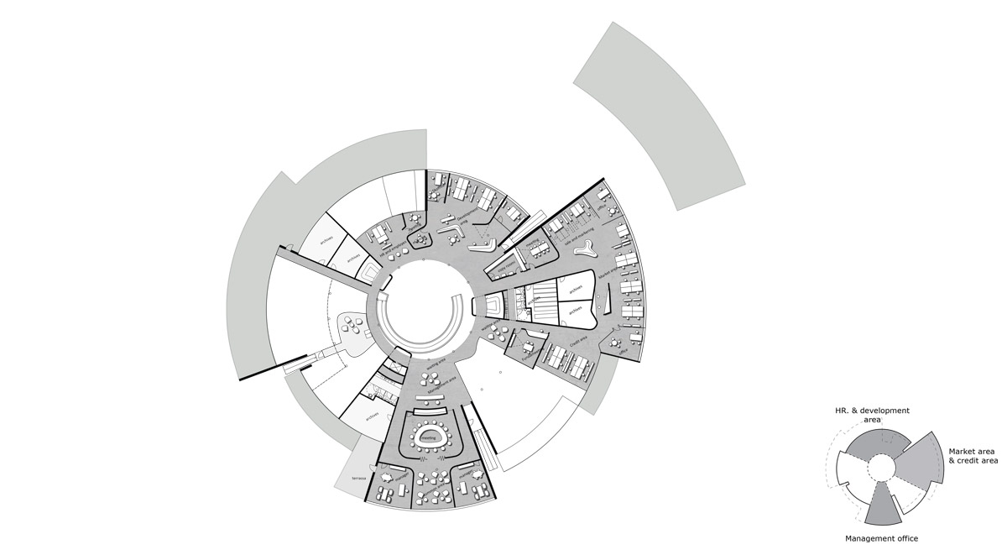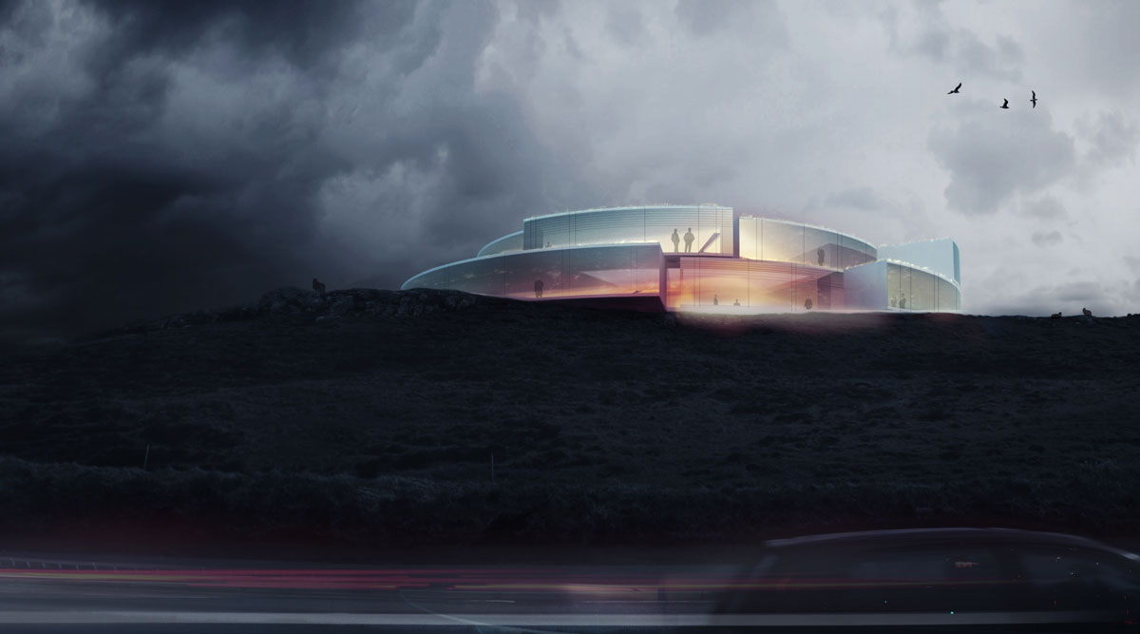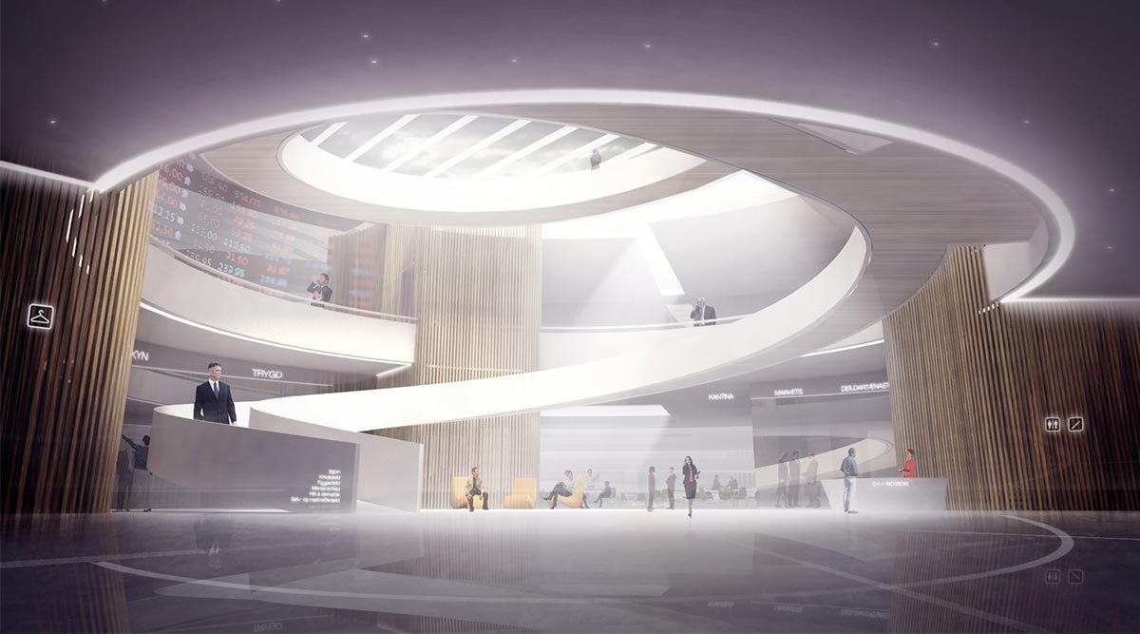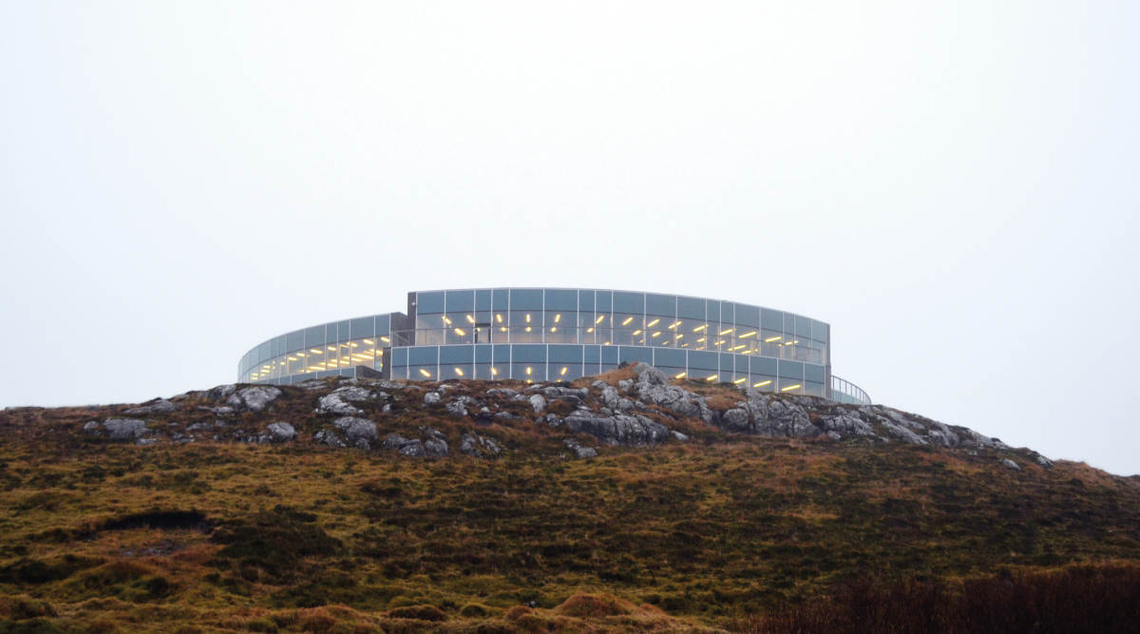About
ZETA architects in collaboration with MAP arkitektar have won the architectural competition for the new headquarter for BankNordik, the largest bank on the Faroe Islands.
The new headquarter will be located in the heart of Tórshavn and is expected to be finished in 2015. The building will contain 3600m2 and will be the daily workplace for more than 150 workers.
The design of the building takes it starting point in the unique location on top a small rock formation in Tórshavn. From here there is a 360 degrees view of the city as well as good conditions for natural daylight within the workplaces. The circular design of the building makes the most of these conditions and focuses on creating optimal and flexible workplaces as well as a logical distribution of workers and visitors within the building.
At the center of the circular building a public square creates a common arrival space. Shared common functions such as meeting rooms and visitor-oriented functions are placed around the central square while the workplaces of the individual branches of the bank are placed at the periphery of the circular building in order to insure good natural daylight and views to the outside. This creates a logical division between the different branches of the bank and insures that visitors have easy access from the central square and won’t disturb other branches or the individual workplaces at the periphery.
The design of the outdoor areas focuses on preserving much of the existing green landscape and the characteristic rock formation.
Facts
| TYPE | INVITED COMPETITION, 1. PRIZE |
| PROGRAM | COMMERCIAL, OFFICE BUILDING, MASTERPLAN |
| CLIENT | BANK NORDIC |
| LOCATION | TÓRSHAVN, FAROE ISLANDS |
| SIZE | 3600 M² |
| YEAR | 2013 |
| STATUS | COMPLETED |
| COLLABORATION | MAP ARKITEKTAR |

