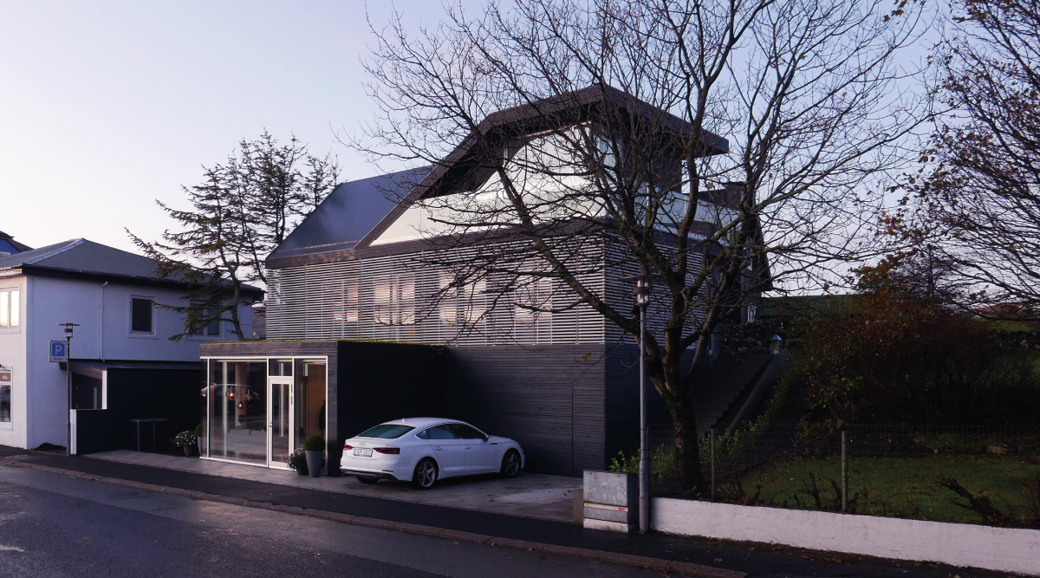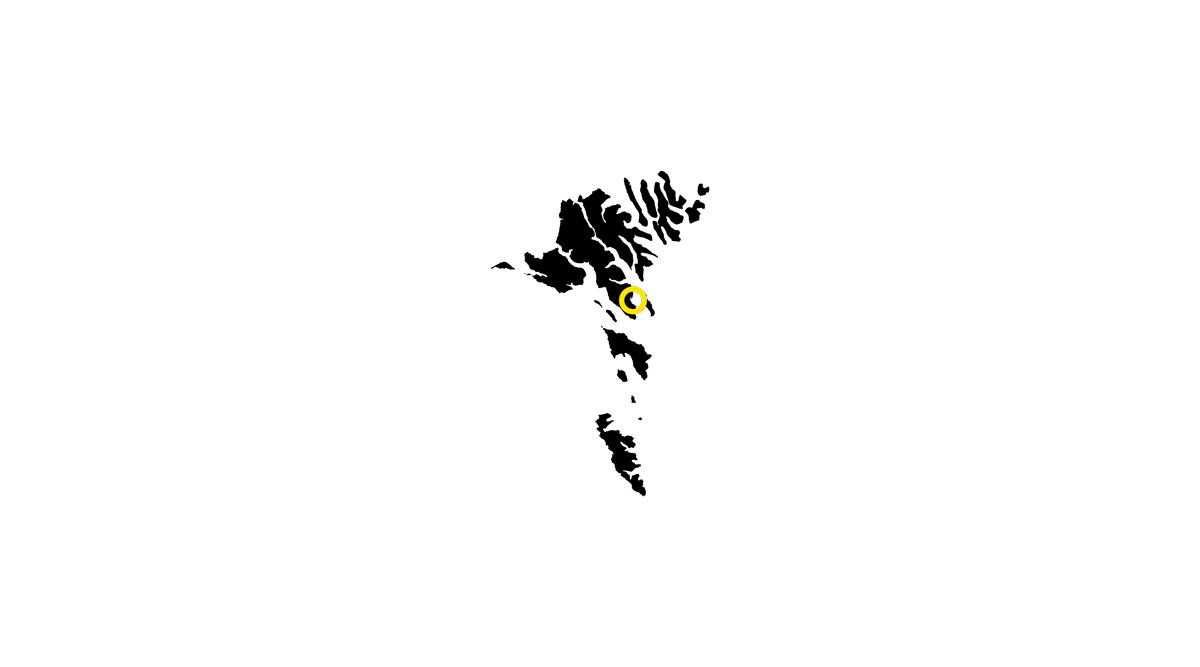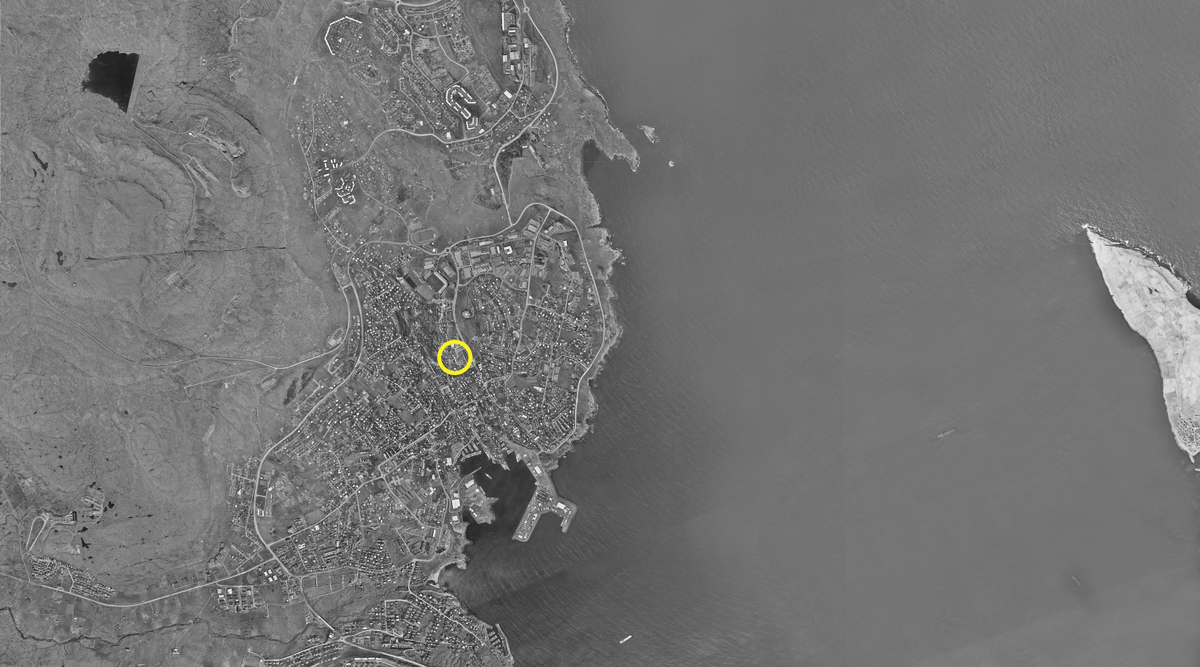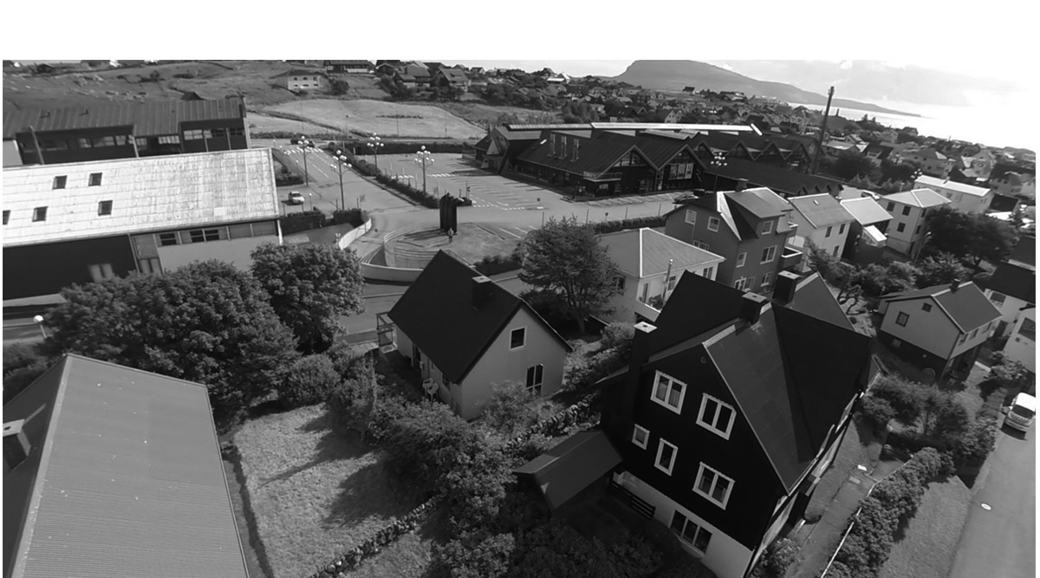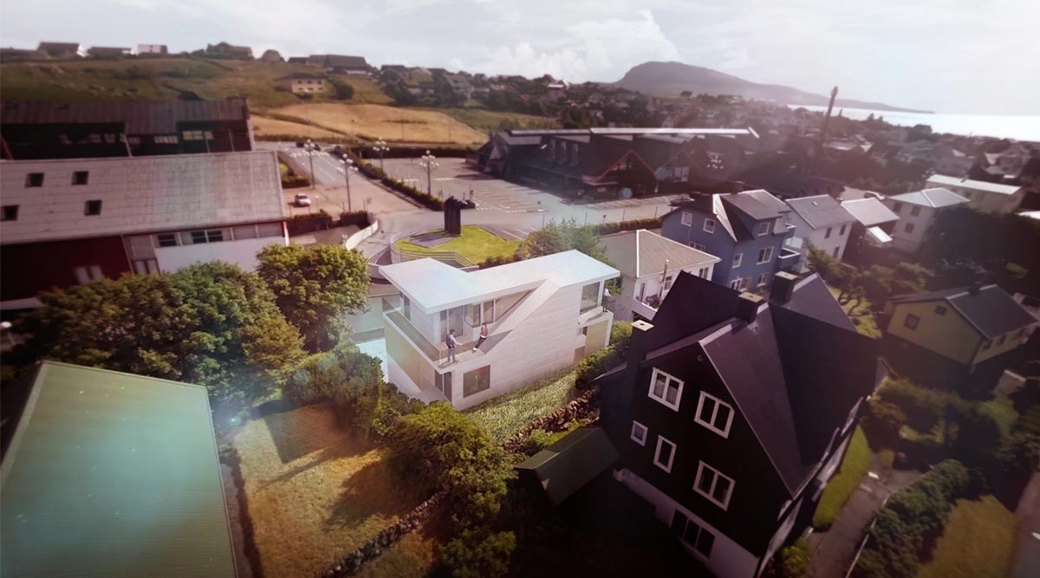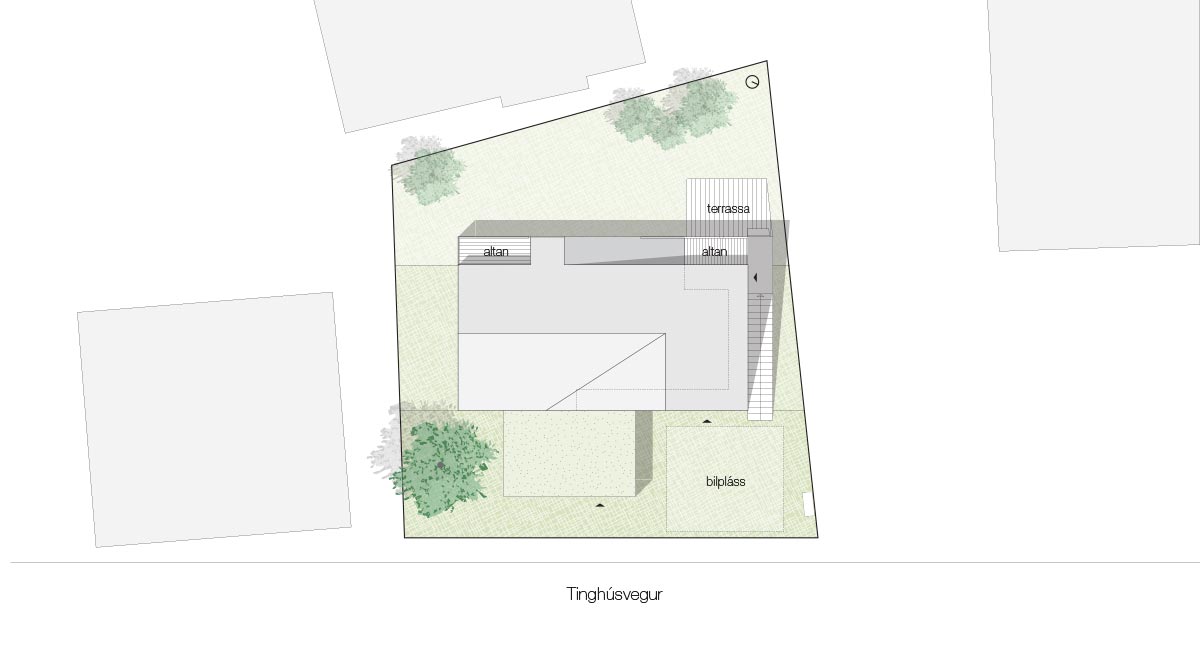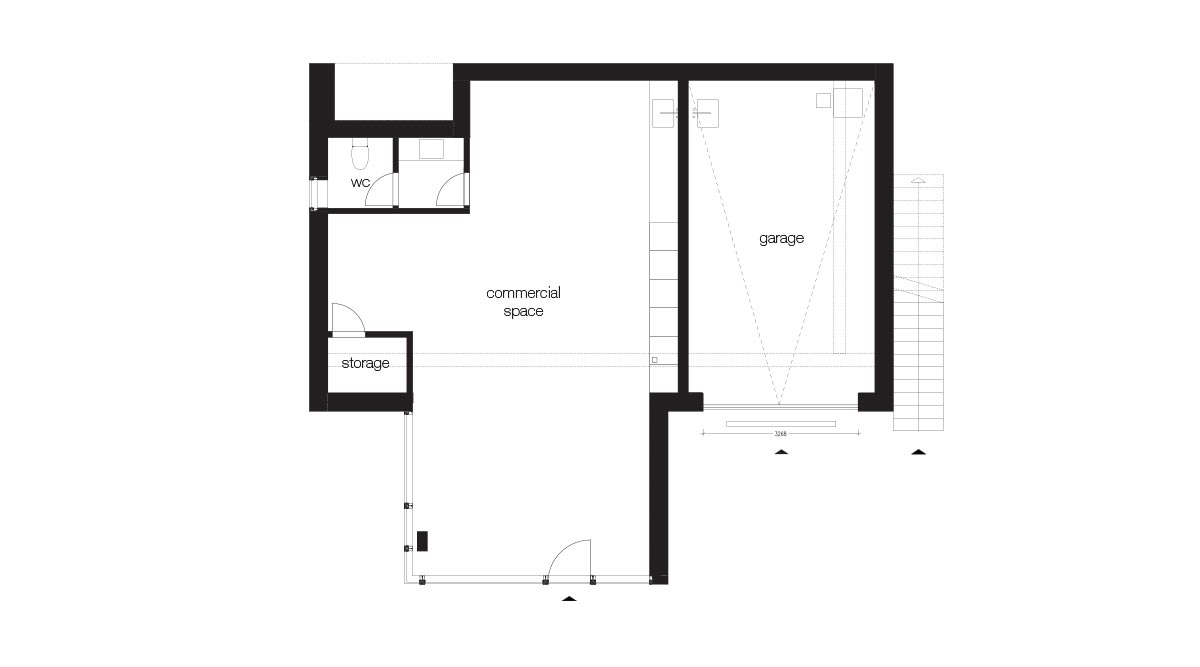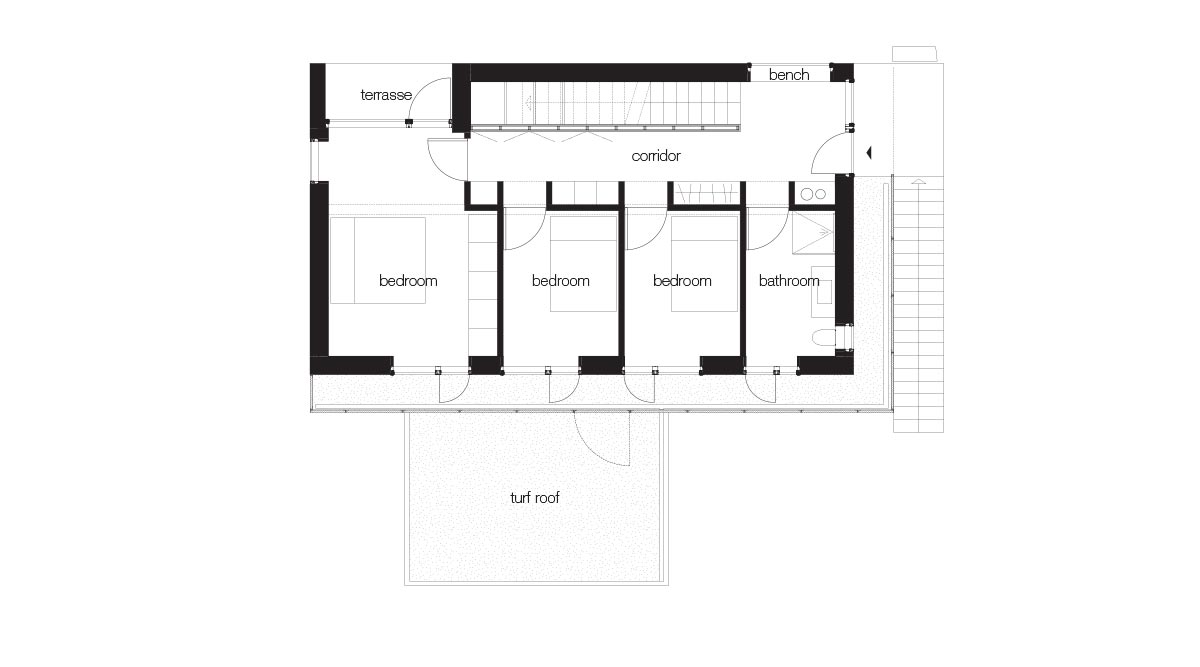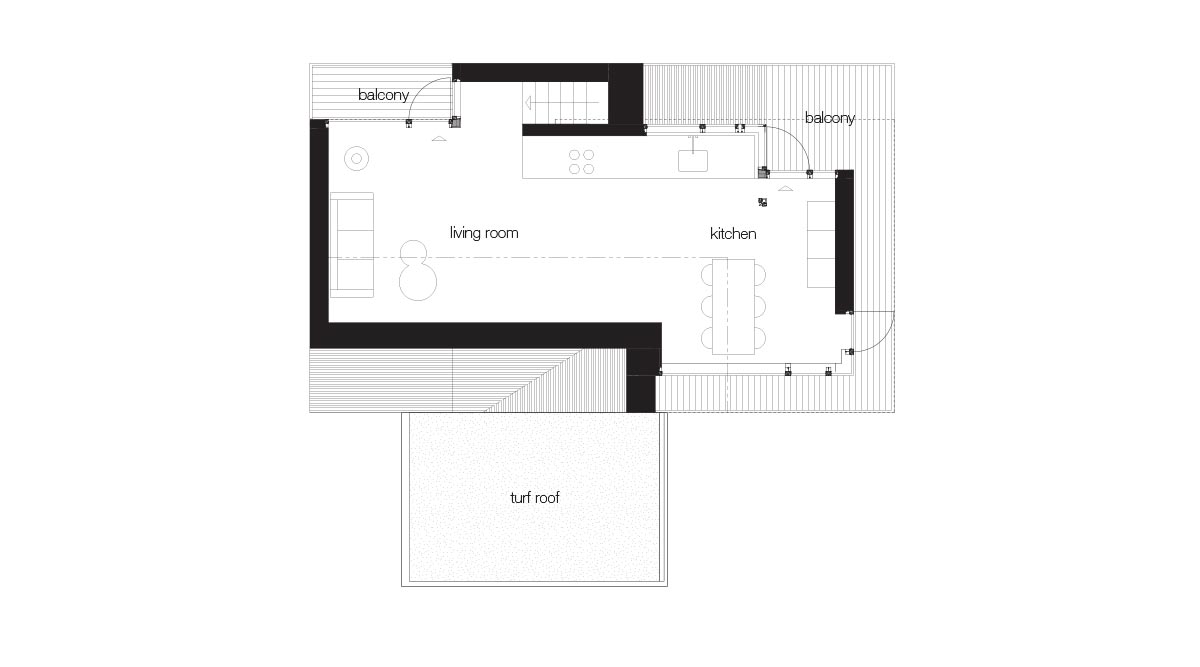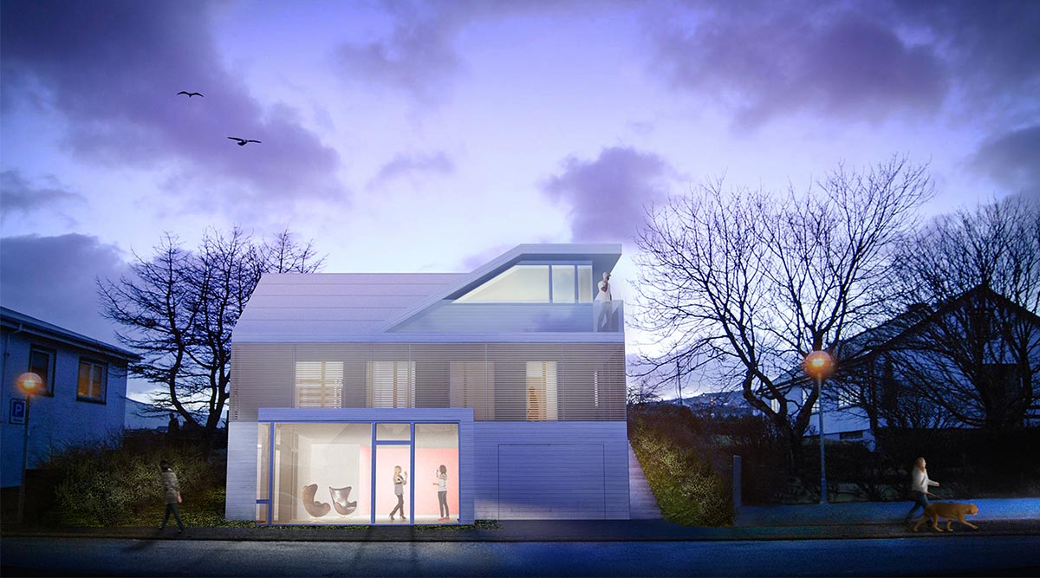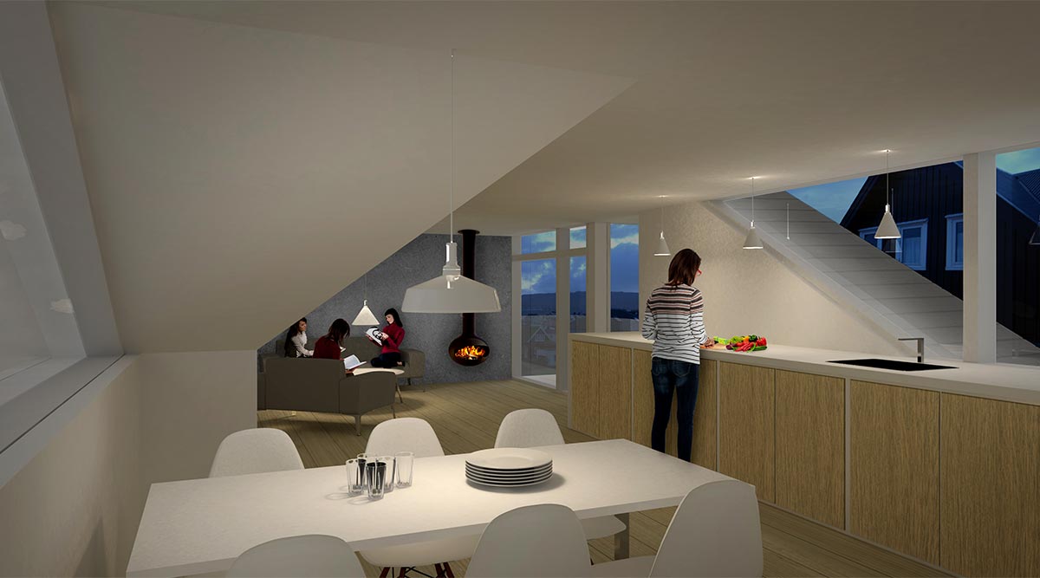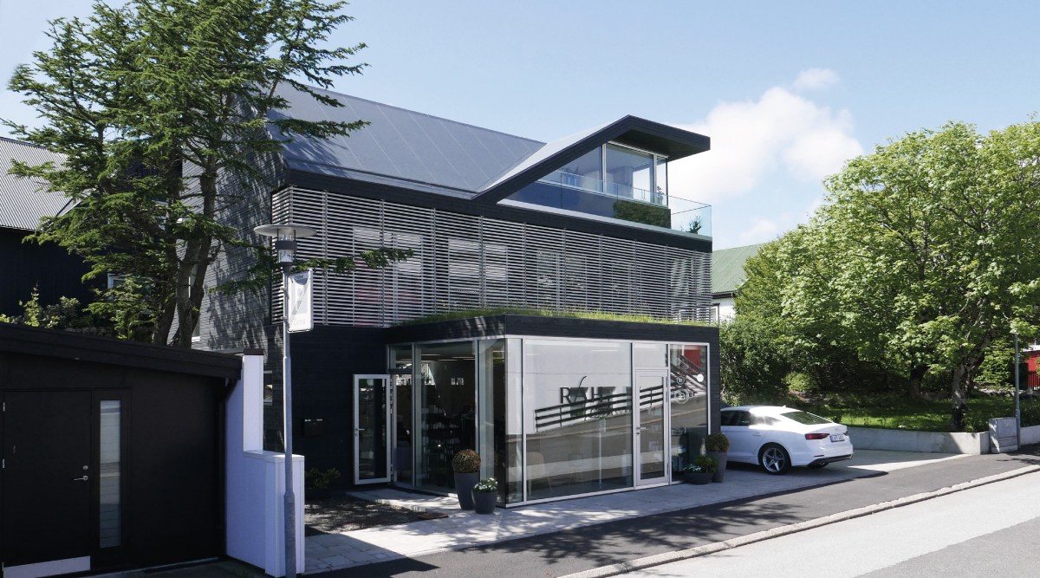About
The new single-family house at Tinghúsvegur is to be built on an existing plot in down town Tórshavn in a very urban and mix-used area with shops, residential buildings, public functions etc. Therefore, the house itself has a mixed-use program and contains business/retail space on the ground floor and residential space on the first and second floor.
The overall design of the house is as a modern interpretation of the traditional pitched roof house. The municipal district plan for the area dictates that the house must be built with a simple pitched roof. The design however tries to challenge this and incorporates balconies, large window openings and different roof angles to create an open and spacious upper floor with a more modern design.
The ground floor, which contains business/retail space, makes a base for the upper residential floors lifting them up from the busy street level and away from direct views into the living space. To emphasize the difference between the two functions the retail space stretches out towards the street with open glass facades while the more private residential floors are pulled further back on the site.
Towards the public street, a semitransparent wall of wooden louvers shields the windows on the first floor and creates privacy in the bedrooms. At night the light is filtered through the louvers and creates a three dimensional effect in the facade. The second floor contains one big living space with kitchen, dining area and living room. The traditional pitched roof is altered with two balconies that ensures outdoor areas for both morning and afternoon sun while strategically placed windows creates views between the neighboring houses and makes the most of the plots great views.
Facts
| TYPE | COMMISSION |
| PROGRAM | HOUSING, SINGLE FAMILY HOUSE |
| CLIENT | PRIVATE |
| LOCATION | TÓRSHAVN, FAROE ISLANDS |
| SIZE | 200 M² |
| YEAR | 2015 |
| STATUS | COMPLETED |

